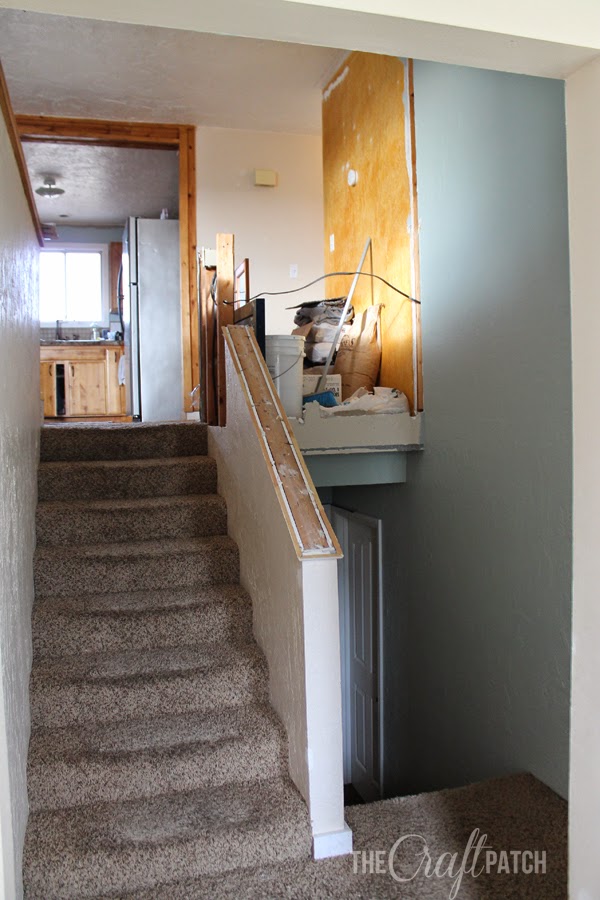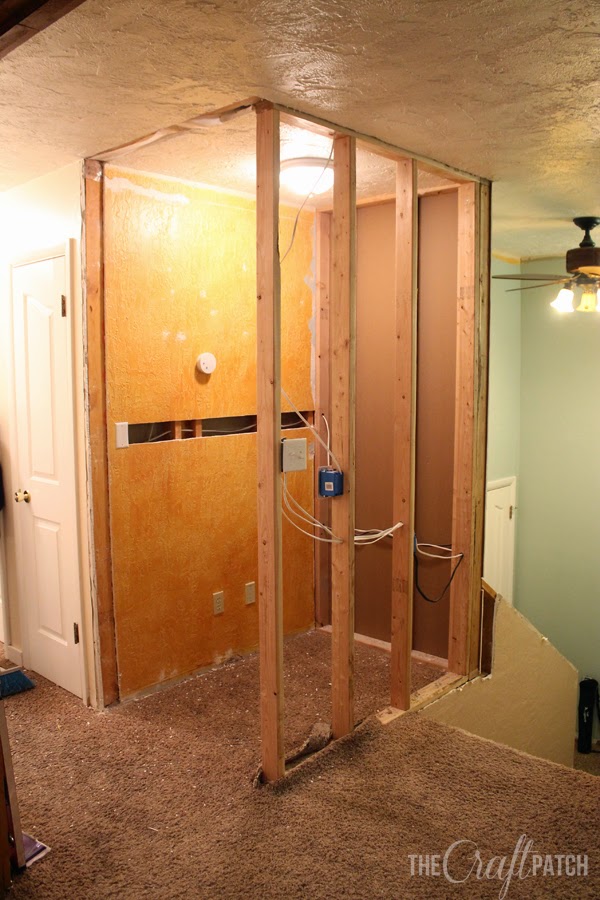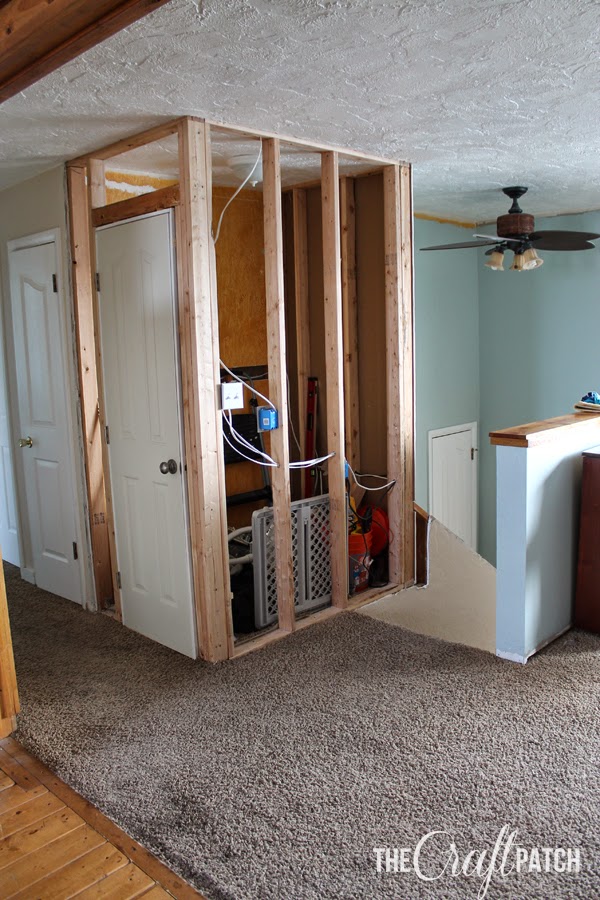We’ve been busy working on our new house. The first project we wanted to do was to reclaim this little wasted space at the top of the stairs. Here’s the photo that was in the home listing:

See the awkward little cubby to the left there? There was really no good way to use the space as is, and I knew it was valuable real estate because it is right off the kitchen. Here’s a view of the space from the bottom of the steps looking up:

We have decided to turn that space into a walk-in-pantry! Yay! Do you hear angels singing? Because I sure do! I am so excited to have a place to put food so I can free up my kitchen cupboards. It will be so nice to be able to walk in and see everything we have lined up on shelves all in one place.
The first order of business was demolition. We cut down the two half walls, and had to remove the wooden banister in the process.


Then there was a whole lot of electrical work. The light switch on the yellow wall controlled the fan and the light switch on the half wall controlled the fan light. Weird, right? So he re-routed the wires to make them all on one switch and added a light in the new pantry room as well as a switch to control it. It was quite the job! You can see the cut he made in the yellow wall to access the wires and the new electrical boxes and ceiling light:

Then we framed in the walls and put the door in.

Suddenly a totally unusable and awkward space is turning into one of the most functional spots in the house!
We still need to drywall, tape, texture, paint, and build the shelving, but it’s a pretty good start, and I’ve been so excited to share it with you that I couldn’t wait any longer.
I’ve been trying to come up with a plan for the shelving inside. I know I want to do floor-to-ceiling shelves along the yellow wall and the back wall (so it will be L-shaped), but I’m having a hard time deciding on the distance between shelves and if I should add some tall slot space to put brooms and the vacuum. Any suggestions? If you have a pantry, what do you love about it? What would you change? I’d love to hear your thoughts!
Two last thoughts: 1) I can’t wait to get rid of the last little bit of that horrid nacho cheese colored wall and 2) isn’t my husband a stud? Because when I say “we,” I actually mean that HE has done all this work himself. I just hand him tools, vacuum up drywall bits, and hold the level.

Comments & Reviews
Adjustable shelves. Shelves that are not too deep. Go clear up to the ceiling.
I think we're doing 12" shelves and they will definitely go to the ceiling, but we are still debating about whether to do adjustable shelving. Is it worth the extra hassle? I just can't decide!
ohmygoodness! How cool is that?! You have an awesome talent for envisioning what you want.
My only suggestion is to have a LIGHT in there! We don't have one in ours and I hate it. And now they have cool ones that turn on as soon as you walk in and go off when you go out. Neat-o, in my opinion! 🙂
and I have to say, I love that there is a bigger walk space at your front door before the split level stairs. I hate it when there is only a small area between the door and the stairs.
Woot woot for you!
-Beth 🙂
Thanks, Beth! We already wired a light in there. I knew that was a MUST. And I've been thinking about those motion lights too, because I imagine the pantry is one place where people will leave the light on ALL the time.
I also love the little entryway. I have fun plans for that part of the house. How long it will take to actually DO anything there, well, that's a different story.
What a genius idea! I would have just stuck a bookshelf there & totally have wasted the space (but we don't have building skills… yet). This is our first house with a pantry too (that I haven't had to use for other storage) & it is such a big difference not having to shove your cabinets full of food!
Thanks! I have no building skills. I just tell the hubster what I want and he makes it happen. It's pretty much the best thing ever.
The pantry in my apartment is a sliding door closet, so you already have the advantage of walking in. I think adjustable shelves would be worth it for the long haul as you figure out what your space needs in there are, and your needs will change over time. Do you have another spot to store at least your broom? If not, having it right off the kitchen would be convenient! The vacuum I think could find a different closet for a home. I would be afraid of it getting in the way. it's looking really great though!
Thanks for your thoughts, Alice. I am leaning towards putting the vacuum somewhere else because I want every inch of this pantry to be as functional as possible.
I would have put our family computer there so I could still have had the lack of a visual from the additional wall. Doing so would keep the computer out in the open and able to be monitored for time usage (or whether it was free for another child), deter inappropriate surfing, and allow for me to help the kids while I was cooking. That said, it looks like a great remodel for your family! I know you are excited!
That's a great idea, Kristin! I am a huge advocate for computers out in the open. Ours is in our downstairs family room for a lot of the reasons you mentioned.
I think I'd have at least part of one of the walls have shelves that were more than 12 inches apart. Tall things need a place to live! (5-gallon buckets, bins for storing sugar/flour/oats, a tall box of powdered milk, waffle iron standing on its edge… those are my things that need a little more headroom.)
I agree! I think we're going to do the spacing so that there's 20-ish inches from floor to first shelf (whatever size 5 gallon buckets are), then have a 16 inch shelf, then 10-12 inch shelves the rest of the way up.
PS- I have a motion light in my pantry. It's sooooo handy.. which of course means it doesn't require hands, which is super handy for when I have an armload of things I'm putting in there. 🙂
Great idea for that space. WE have a similar area, but we have our computer hutch there, so it does end up being useful for us. I love this idea though, maybe if we every get rid of our computer hutch we will do this!
I'm getting ready to redo my pantry. It is wide but has such deep shelves, I have no idea what's back there! Think I'll do U-shaped shelving with what I already have and get some LIGHT in there. Presently, there is no light. So much wasted, dark space!
That sounds like a good plan! I am really glad we took the extra time and effort to have a light in our pantry. It is a necessity! Good luck on your project Marty!
I would suggest having a small area where you can install those Spring clamps to hold broom and mop etc. I really love that in my pantry.
We have another place for our brooms, but that's a great idea for others!