This is an update post for the Jeffrey Court Renovation Challenge– where I am attempting to completely remodel our bathroom in just six short weeks. You can catch up with our plans and progress up to this point by reading the posts here:
SEE THE FINAL BATHROOM REVEAL HERE
And don’t forget to vote for my bathroom! It’s super simple… just click on the link below, scroll down until you see my picture, then click vote. It takes ten seconds, but your support means the world! You can vote once per day per device until the competition ends.
We are finally getting to the pretty stuff this week and I am so excited! On Wednesday and Thursday I sealed and grouted my marble floor. I used TileLab Surface Guard Sealer and FusionPro Grout and I’m very happy with both of those products. I just wish I would have bought the smaller sized containers. I barely used any and even after I tile the shower, I’m going to have a ton leftover.
Once the grout was safe to walk on, we brought the brand new vanity in from the garage. I have been so excited to get it out of the shipping box and see it in the space!
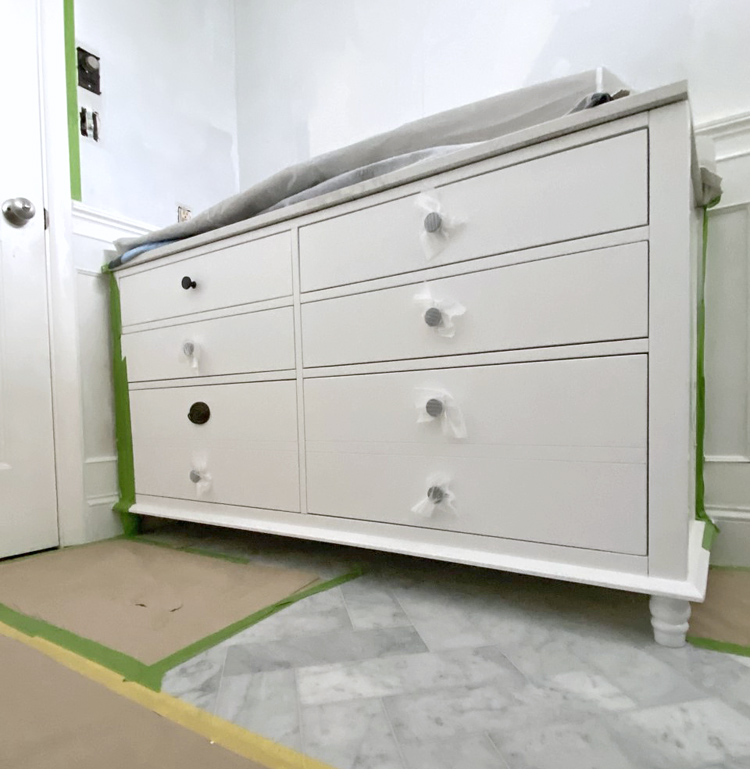
I chose this vanity because it looked like a dresser. I searched high and low for an antique dresser that I could use here, but I just couldn’t find one that was the right size in time to meet the competition deadline. So instead I settled for a new vanity that looked like a dresser and I’m installing these gorgeous antique hepplewhite style cabinet pulls.
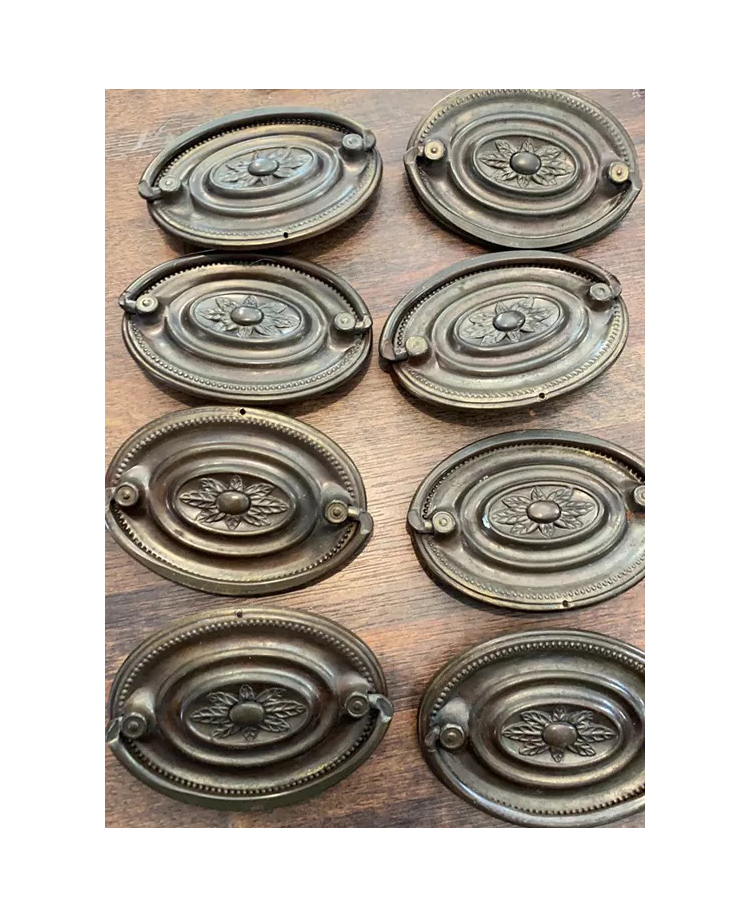
The third big achievement of the week was installing the wainscoting wall treatment. Boy was it challenging! We knew we wanted a super traditional look and settled on the inlaid boxes. Give me all the thick molding! This is what it looks like after installation, filling nail holes and caulking.
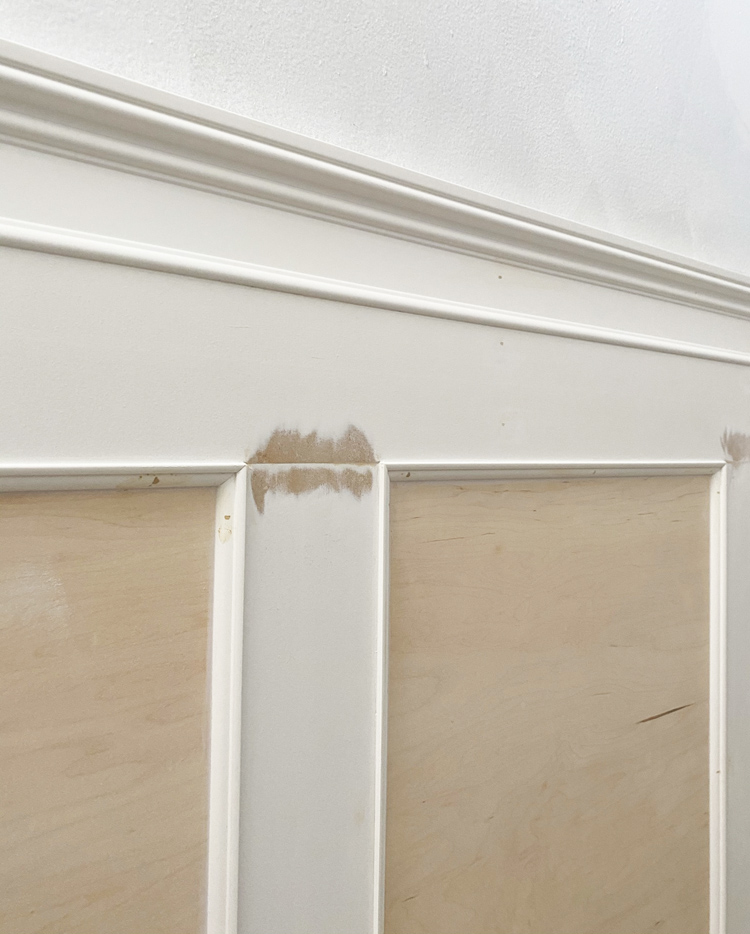
The wainscoting is made up of the following pieces:
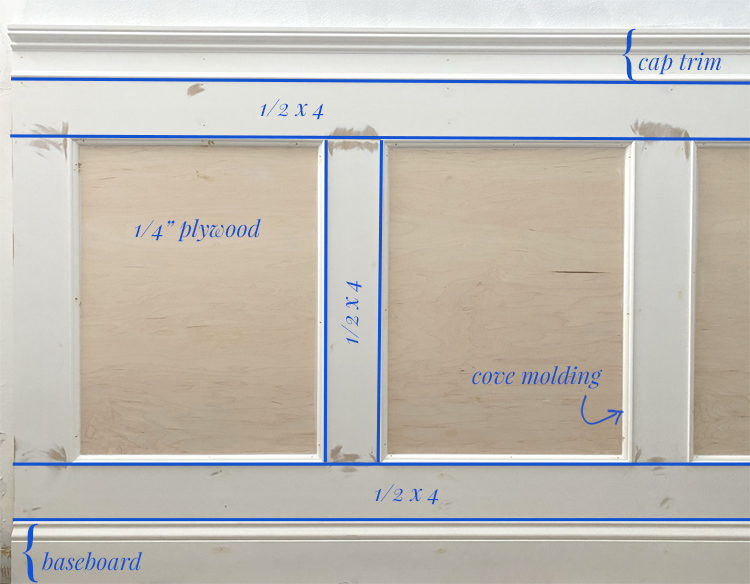
The cap trim sits on top and is made of PVC.
Next are the 1/2×4 inch MDF rails (horizontal pieces) and stiles (vertical pieces) . These pieces came with a round over on one side, so we ran them through the table saw to square up the edges. We used them because the 1/2 inch size was the perfect depth to fit with the other pieces and these were the only in-stock option we could find.
Each rectangle center was filled in with 1/4 inch plywood to create a smooth surface for painting. If your walls are smooth, you could probably skip this step, but I really hate being able to see drywall texture in wainscoting. It cheapens the look in my opinion.
Each box was then trimmed with a decorative cove piece mitered in each corner. I think this little trim piece is the difference between a “farmhouse” style and a more traditional style.
The baseboard on bottom is the same 5″ baseboard we have throughout our home, but we had to rip down 1/2″ strips of plywood to nail behind in order for the baseboard to line up at the correct depth with the other trim pieces.
I told you it was complicated!!
But the thing that killed us was actually trying to get the trim to fit seamlessly around the vanity.
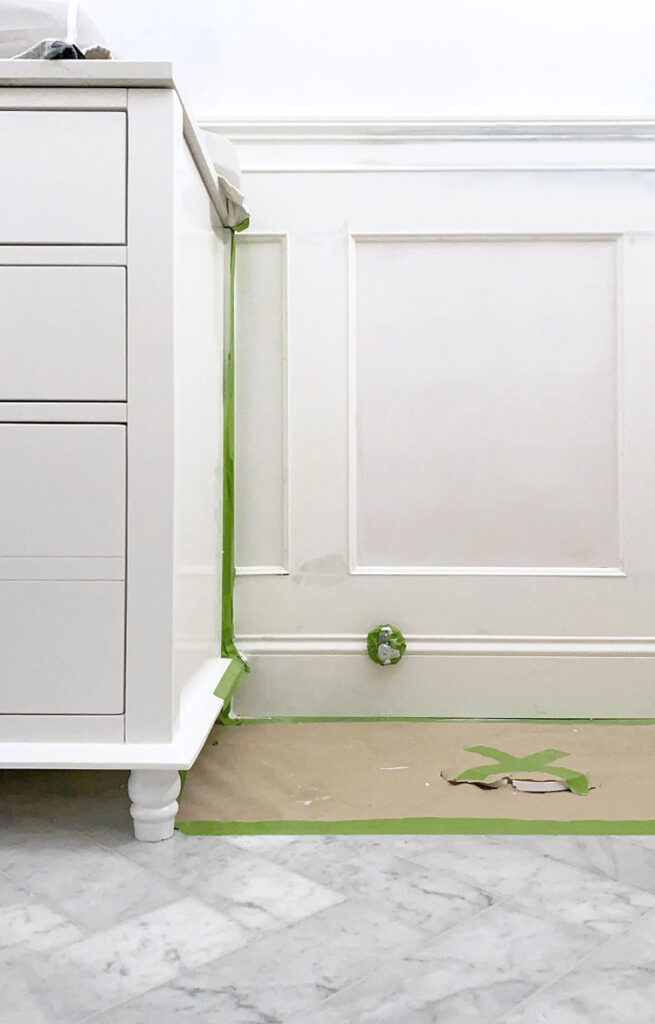
It took us a good eight hours of problem solving, trying one thing after another and cutting all sorts of crazy shapes to get the vanity and the molding to play nicely together. Just look at the picture above and think about the insane shapes you have where the back vanity edge bumps up against the molding. Yeah. It was hard to figure out.
But this is my motto. Repeat after me:
Caulk and paint make things what they ain’t.
The primer is drying as I type this and then it’s time to paint. SURPRISE… the wainscoting is not staying white! Ahhh! I have agonized over this color choice. I swear I’ve Googled every dang color ever made. I bought enough samples that if I mixed them together I could paint a whole room.
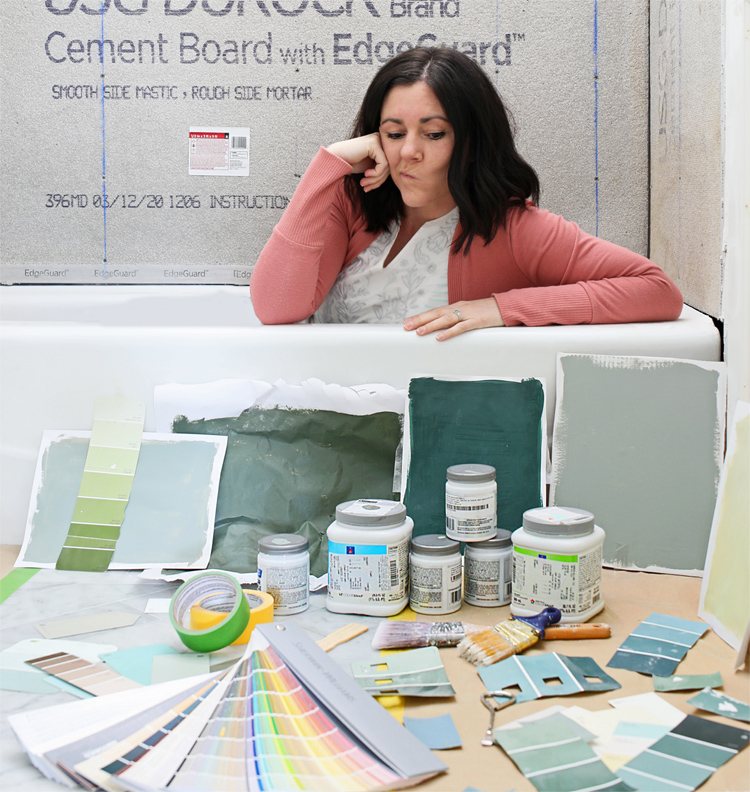
In the process I did find a really awesome resource for determining paint colors. The website is called Encycolorpedia. You can search any paint color name and it will tell you the hex color code so you can compare it to other colors.
Here’s a little sampling of how I used Encycolorpedia to help me.
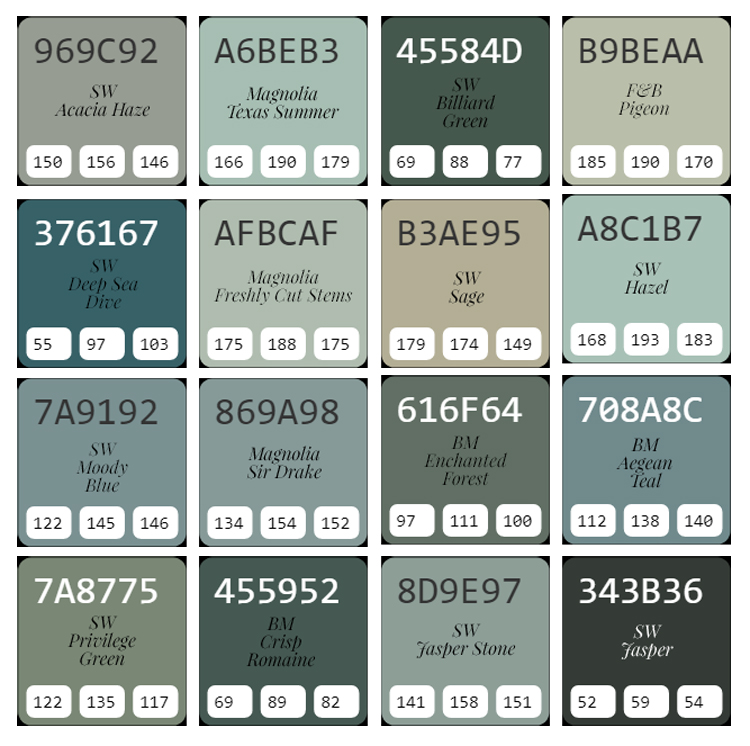
Every time I saw an image on Instagram or Pinterest with a paint color I thought might be “the one,” I looked it up on the site and pulled the thumbnail into Photoshop. Man, seeing colors next to each other really helps you understand what you’re seeing! The site also gives you the Light Reflecting Value (how light or dark a color is) so you can compare that too.
After lots of staring at paint samples and going back to the store for “just one more color” I picked one of the shades above. Care to take a guess which one? Come back next week to see if your guess is right!
We are still waiting for the plumbing fixtures to arrive so that we can install the valves and pipes behind the walls, get them closed up, then get the dang shower tiled. I am having heart palpitations just thinking about it. Cross your fingers for me that our shipment gets here ASAP!
TO-DO LIST:
Remove old tile around tub and showerRemove old tile floorClear out debrisRemove old vanityAdd outlet behind vanityMove light box downRepair drywallRemove toiletClean floor and prepLay down cement boardTape and cement seamsTile floorSeal floorGrout floor- New plumbing valves in shower
- Install cement board in shower surround
- Tape + Mud
- Redgard
- Tile shower surround
- Seal shower surround
- Grout shower surround
Install vanityWainscoting wall moldingSand, caulk,prime and paint molding- Wallpaper above wainscoting
- Install new toilet
- Install light, mirrors, towel bars, decor, etc.
It’s crunch time! Are you scared? I’m scared!

Comments & Reviews
SW Hazel or SW Deep Sea Dive would be my picks.
Hi! Love the wall treatment, how tall is it? Thanks!
You’re supposed to do 1/3 of the total wall height, which for standard 8 foot ceilings would be 32 inches. We wanted some of the green trim to show above the vanity, so we raised ours a bit higher to 39 inches.