I am itching to get my kitchen remodel underway. ITCHING, I tell you. But in the true spirit of home remodeling, everything takes longer than anticipated and there are lots of things we have to do before we can start. We’re getting new flooring. We have to rewire some electrical stuff. It’s too cold to paint the cabinets. We have to… blah, blah, blah.
I did make one small change that has made a huge difference in the feel of the room. I removed the suspended cabinets that hung above our peninsula!
So here’s what the kitchen looked like before:
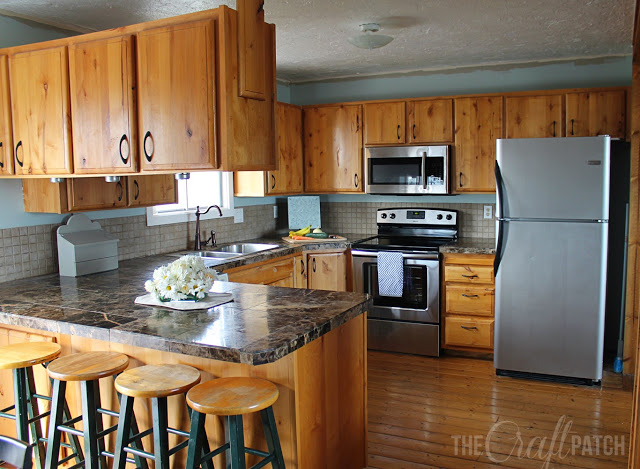
and here’s what it looks like now without the suspended cabinets:
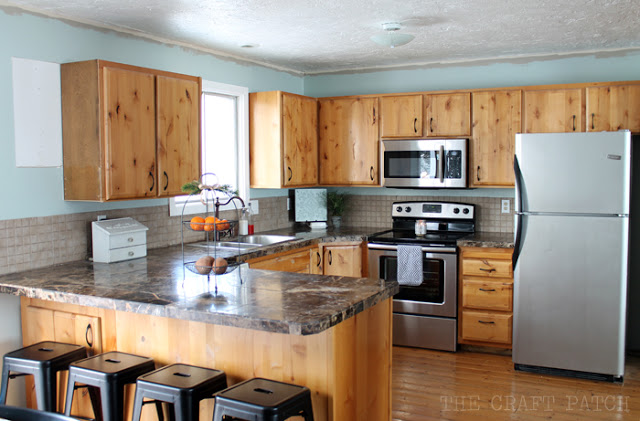
Ahhhh! So much more open and spacious! Obviously I still need to paint the wall where the cabinets used to connect. And there’s a bit of patching to do on the ceiling. But seriously, it’s ridiculous how much better the kitchen feels with just that one small change. It’s so much more up-to-date! My kids can sit on the bar stools and I can actually stand up straight to talk to them. The light flows better. The room feels bigger. It was definitely the right choice. Thank you friends, for encouraging me to do it!
Was I worried about losing storage? Of course. But between the pantry we added just off the kitchen (it’s just out of the photo near the fridge) and the corner hutch that holds all my not-used-every-day dishes, I don’t miss the storage at all!
This corner hutch olds ALL of the stuff that used to be in the suspended cabinets:
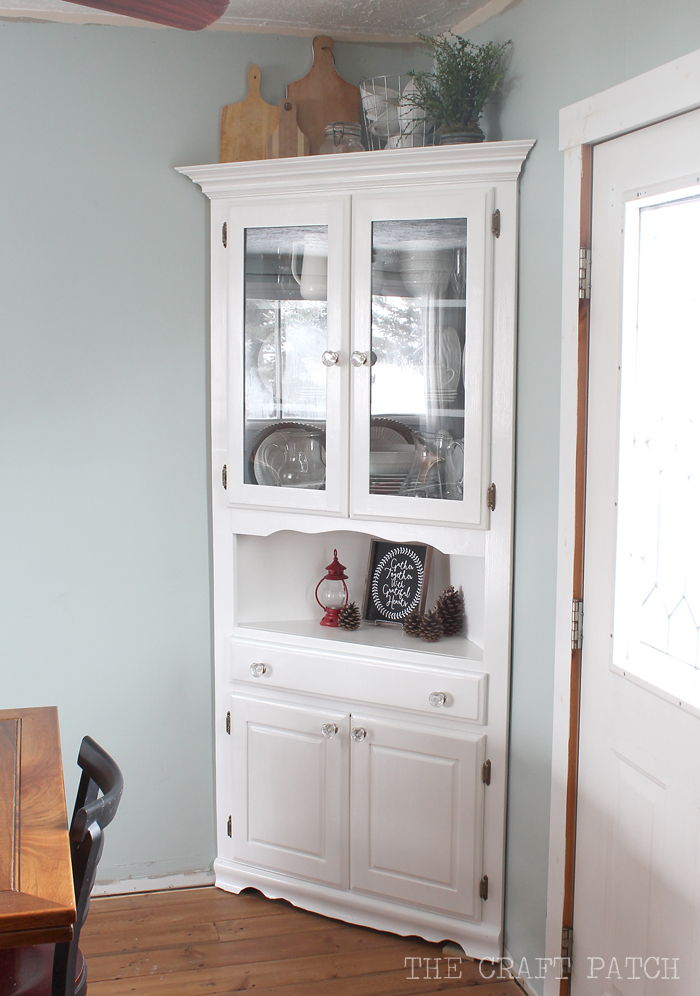
I refinished it myself. You should see the before pictures. It was ugly. Now this empty corner of the dining room is functional and pretty, the dated suspended cabinets are gone, and the whole room is just begging me to get moving on the other remodeling projects!
Here’s another view of the kitchen and dining room from the living room. The hutch is in the left hand corner. In this pic, you can see the fan that’s not centered over where the table sits. And that obnoxious pillar has got to go!
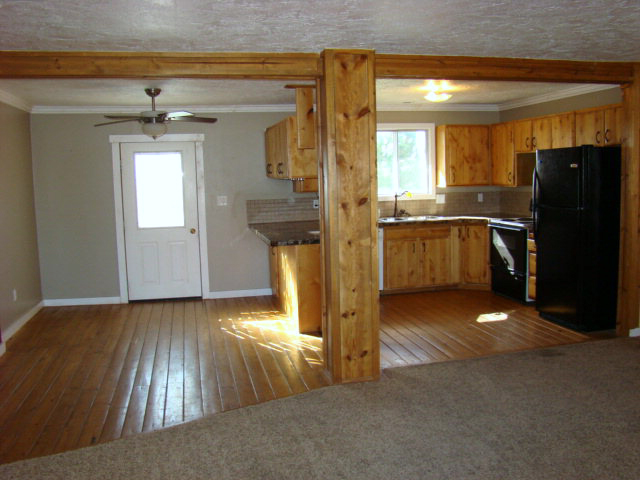
I have all of my design choices nailed down and can’t wait to get going! Here’s my inspiration board:
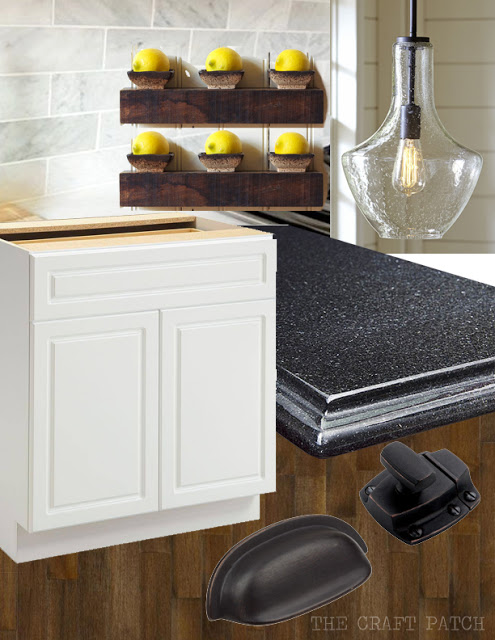
All choices are dependent upon ye ole budget.
And here’s the long, long to-do list:
- remove the worst flooring known to man (it’s tongue and groove wood that was never meant to be a kitchen floor) and install real normal wood floors through entire kitchen, dining room and living room
- remove awkward pillar from center of room (includes rewiring electrical)
- new backsplash
- remove hack job tile countertops and try to salvage solid surface countertop underneath OR replace completely
- move upper cabinets a few inches higher to standard distance from counters
- fix, prep and paint cabinets
- add open shelves in awkward space where suspended cabinets used to be
- new light fixture and maybe recessed lighting
- crown moulding
- new door and window casing
Wish me luck! I think I’m going to need it.
Update: See the finished kitchen renovation here.

Comments & Reviews
As I always told my girls about long term projects…you can only eat an elephant one bite at a time!! You have such GREAT goals! It looks 100% better already!! Keep on "working your dream"! Thanks for the inspiration!
Thank you so much for the encouragement! You're the best!
I think you should try to add picture frames to front of cabinet door's & paint all the cabinets. You could practice on the cabinet doors you removed. You can buy frames maybe at dollar store? So there would be no hassle cutting , mitering, gluing separate pieces to frame each door. It would be much less money & looks similar to cabinets you pictured. An inexpensive way to brighten up the kitchen until you have cabinet cash. Love your finished projects! 🙂
I am going to try to paint the cabinets we have… if I can salvage them. They are crooked and full of knots, but hopefully I can use a ton of Bondo and make it work. Thanks for the picture frame suggestion!
Nice house 🙂
BLOG M&MFASHIONBITES : http://mmfashionbites.blogspot.gr/
Maria V.
just an idea for the backsplash, costco has glass tile sheets that would go perfectly with your design scheme on sale right now for better price point wise than I've seen at home depot and the like. It might be worth checking out if you have a membership.
Thanks for the heads up, Briget! Sadly, I don't have a Costco in my town. 🙁 Tragic, isn't it?
nice
Thanks!