Woohoo! We’re finally getting the ball rolling on the kitchen/dining/living room remodel! We spend all day Saturday ripping our house apart.
My kids spent the day with my parents. When my two year old got home that night, she took one look around and with her most concerned, cutest pouty face said, “Our house is ruined!”
Let’s look at the damage, shall we?
Here’s the very first before pic:
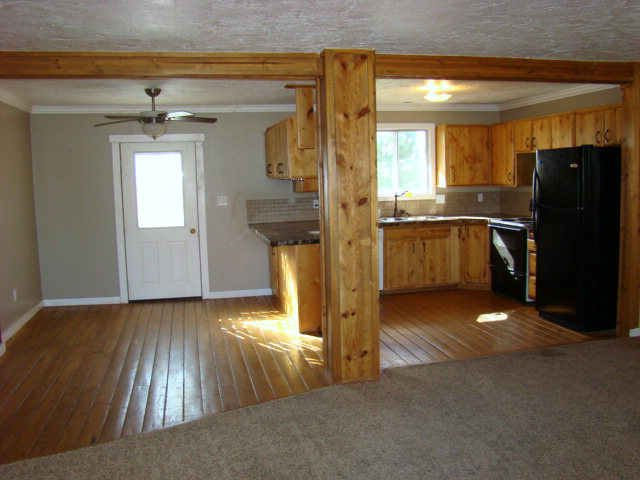
Goodbye to the world’s worst kitchen floor! It doesn’t look so bad in the pics, right? Well, trust me. It is. It’s actually not wood flooring at all, but tongue and groove siding that you’d use in a log cabin or something. Food and junk gets into the cracks and won’t come out. You can’t really mop it because the top coat finish isn’t strong enough. It dents and scuffs and scratches like crazy. It IS AWFUL!
We finally removed that random pillar and we think we figured out why it was there in the first place. The original room had a full wall that went all the way to the pillar and we think rather than having to rewire the electrical, the previous homeowners added this “decorative” pillar to hold the cables for the light switch and outlet. Here’s what I’ll call The Collage of Shoddy Workmanship to show you why I hated this pillar and the attached beams so much:
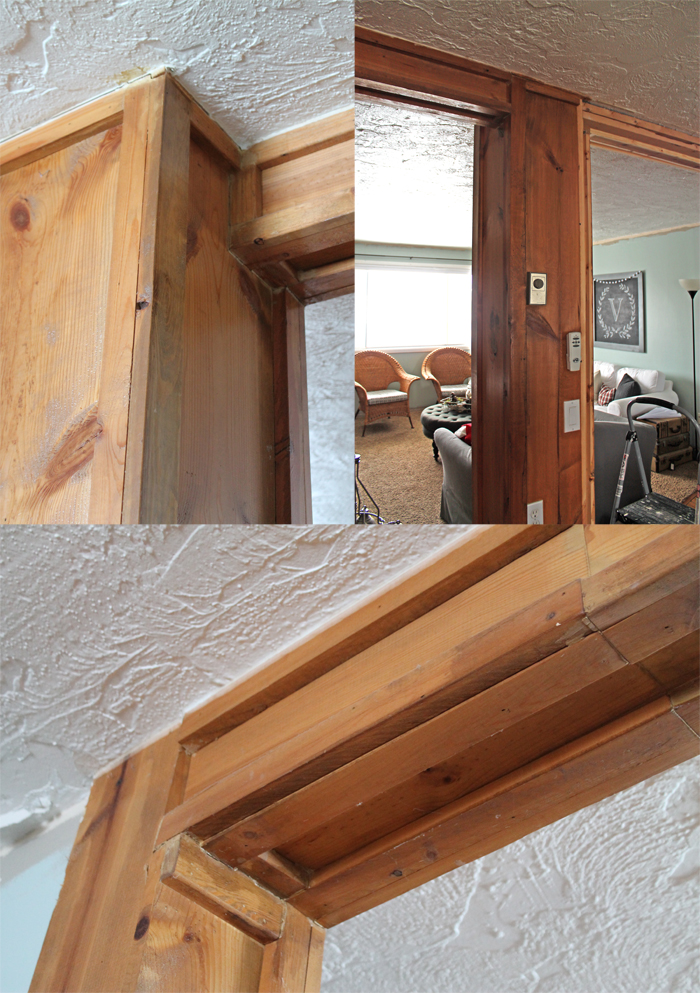
I was so happy to rip the whole thing out! It really opened up the room. Check it out:
Before:
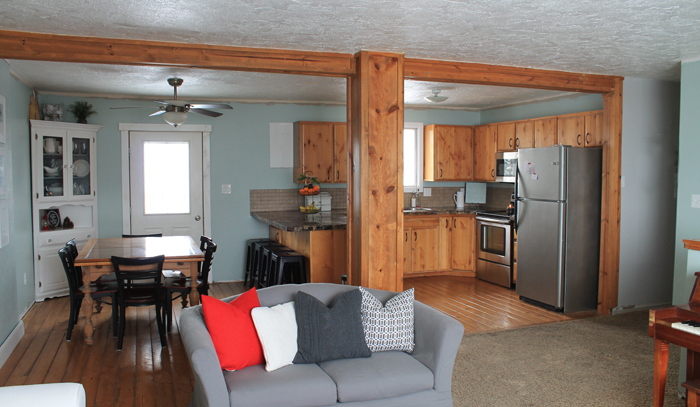
During:

We finished drywalling the wall by the fridge and we’re still working on filling in the hole in the ceiling that was under the beam. Then we’ll texture and paint before we install the flooring.
And one more shot of the cursed pillar. Don’t mind our realtor trying to jump out of the shot. Ha!
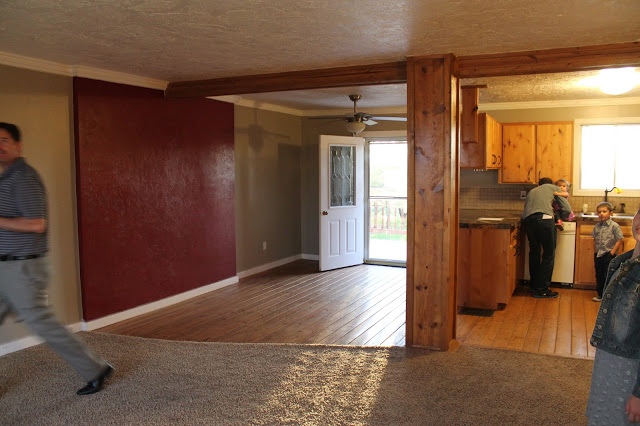
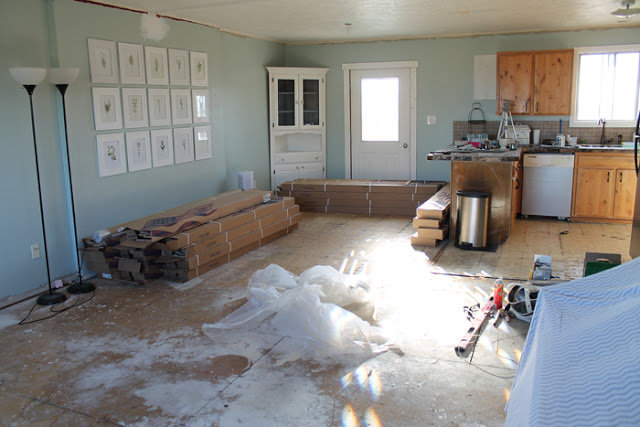
I’ve come up with an exciting plan for our kitchen layout too. I already removed the hanging cabinets above the peninsula (see those pics here). But it’s funny. Removing that pillar made me rethink the way the space is used. After lots of brainstorming and drawing things out on graph paper, I think I’m going to get rid of the peninsula/bar area and trade it for an island!
Here’s a photo that gives you a good idea of the layout:
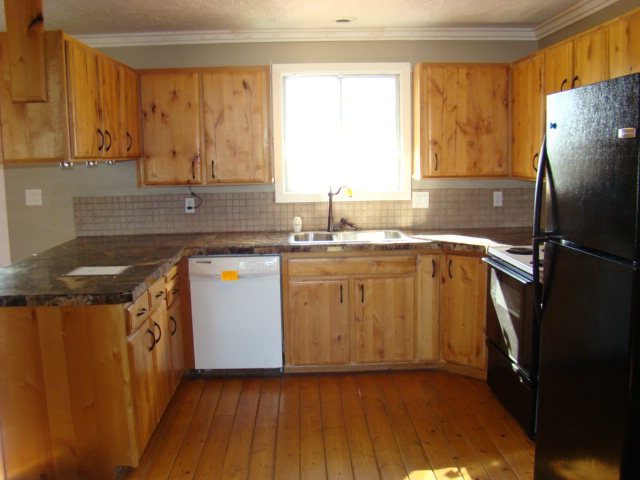
And here’s a sketch to show you how it would work:
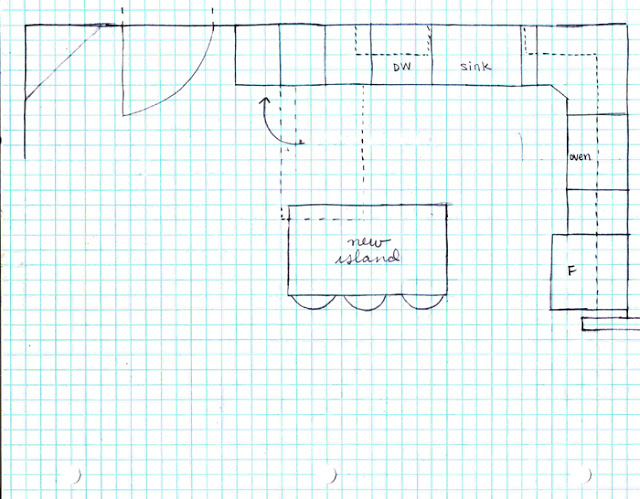
I think we can turn the existing peninsula cabinets 90 degrees to be in line with the back wall and dishwasher. Then that’ll give us the space for an island! We would fill the empty wall space above the turned cabinets with open shelving.
Why change the layout? Here are my reasons:
- With the current layout, you can’t reach the upper cabinet when you open the dishwasher. It’s really hard to put the dishes away! You also can’t access the cabinets in the peninsula when the dishwasher is open. That corner is just awkward!
- When we’re hosting a crowd and have people sitting at the table and the bar, the barstools and chairs are too close together and people can’t walk through that space. Moving the barstools to face a different direction means the walkway around the table will be free and clear. Scroll up to the picture with the couch in it and you’ll see how tight it can be between the table and the bar stools.
- More storage and more counter space! We have to replace the countertops and the flooring anyway, so this is our chance to go for it and you can never have enough storage in the kitchen, right? The island would have two cabinets with drawers and one cabinet with a pull out garbage can.
What do you think? I’d love feedback on the island vs. peninsula idea especially.

Comments & Reviews
I think it will be gorgeous! Can't wait to see the end results! I love the idea of the island….You are so great at seeing things another way!
Thank you, Pattie. You are too sweet! I can't wait to see the end result too!
Island all the way. It will also catch peoples eye and distract from the sink, in case you missed doing dishes. 😉
You've got me totally sold… anything to take the eye AWAY from the dishes! LOL
Thanks for chiming in, Krysta!
I love how it looks without the beam and the trim around it!! I'd love to have more of a great room here, but the layout is tricky. (it would take a lot of reorganizing)
And definitely the island. The dishwasher thing alone would be enough reason to.
Thanks friend! We are going to do the island for sure now.
Its too bad open concept wont work in your house, but just remember there are advantages to less open spaces too… Not seeing the kitchen mess being the main one. Ha!
Yes to the island, and my girlfriend advises: install electricity in the island! No cord garroting the kids when they run past while you are making dinner. Imagine crock pots of chili and dips keeping warm, and no one tripping and pulling them down.
I agree about an outlet on the island. That's VERY smart and something that could be easily overlooked!
I love your visual of my kids getting clotheslined. Haha!
Sounds exciting, with those hard you put there. I am so excited to see the end result.
Thanks, Bea!
If you are getting new cabinets for the island, I strongly suggest cabinets that are all drawers. They are so easy to get in & out of! I would love to redo our floors but previous owner put ceramic tile in with almost 3 inches of cement!
I keep reading that exact same thing… MORE drawers! I'd really like a pull out garbage drawer. I hate having the garbage out in plain sight. So I think the island will be two banks of drawers and one garbage pull out.
My parents bought a home years ago that had awful, uneven terra cotta tile through all of the main living areas. They had to rent a jack hammer to get it out!
Thank you for your comment!
If the island is just a stand alone and not hooked up to any type of water/electric put it on lockable wheels and you can move it around when you need more floor room for dance parties and such.
Brilliant idea, Charlene! I DO love to dance in the kitchen! If my husband can figure out how to wire the electrical, I think we will put an outlet in the island. But if not, DANCE PARTY, BABY!
ISLAND! It is already looking amazing! I want/need you to write a post on how you do these big home projects while still living there, with kids, and without going (too) crazy. I know I have some huge projects that need to be done but the idea of having the house a ripped up chaotic mess with our crazy kids running around makes me want to cry. How do you do it?
I love you, Whitney. I wish you lived next door. I think we would have a lot of fun together! Want to know how I handle having my house torn apart? I cry myself to sleep at night! Kidding not kidding. IF I survive this remodel, I think I will write up a post about it.