The space at the top of the stairs was awkward and unusable. The first time I walked in to the house, I had the idea to completely change the space. As soon as we closed on the house, I did a half-baked mock up in Photoshop:
I use Photoshop for this kind of stuff all the time. Can’t decide what color to paint a dresser? Want to add a wall? See what the house would look like with a different roof? Try it in Photoshop!
We started by ripping down the L-shaped half wall:
We framed the space so that it was even with the existing hallway:
After a lot of hard work sheetrocking, mudding, sanding, painting and building shelving, we have a glorious walk-in pantry!
Look at all the storage we were able to create from unused space:
Learn how we built the shelving HERE. We also added a shelf between the studs just to add as much storage as possible:
Learn how we built the between-studs shelf HERE.
I’m so happy with this project. You would never guess that the pantry was not original to the house. It is seamless and looks like it was there all along.
Like I said, don’t mind the missing baseboards. We’ll get there eventually.
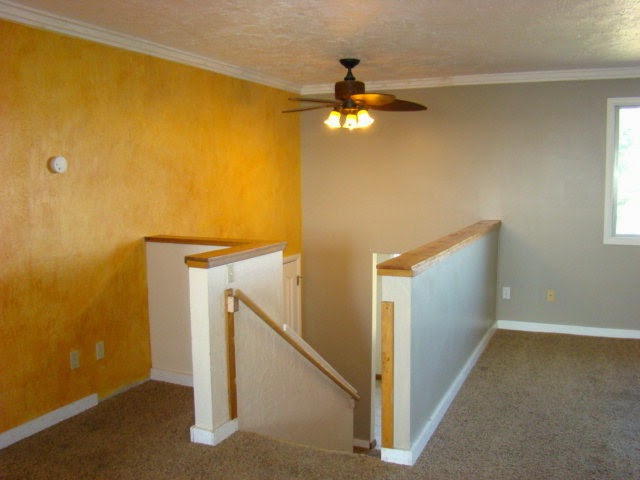
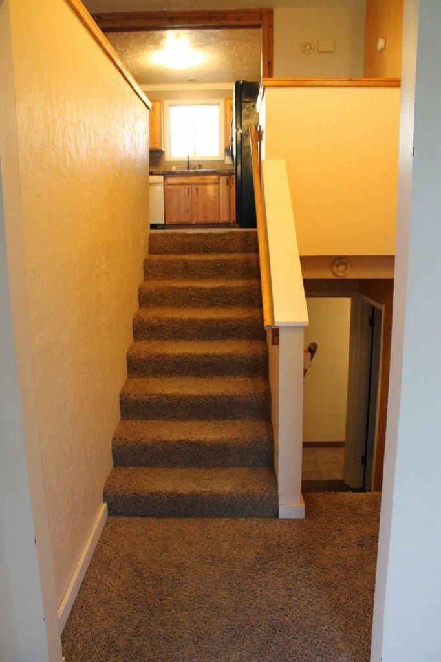
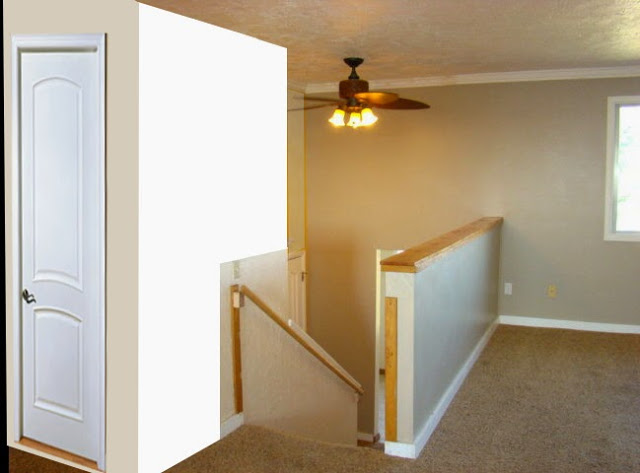
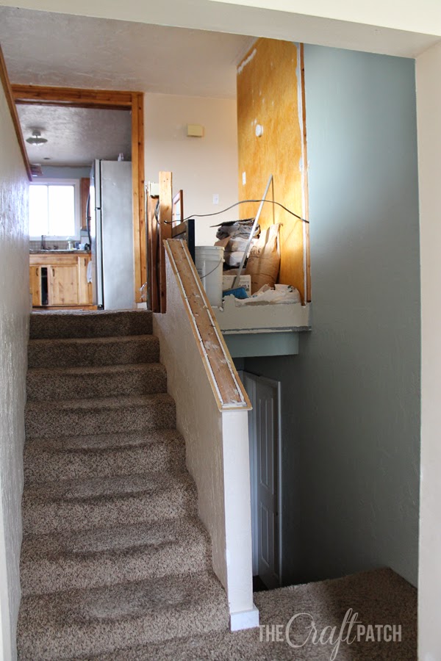
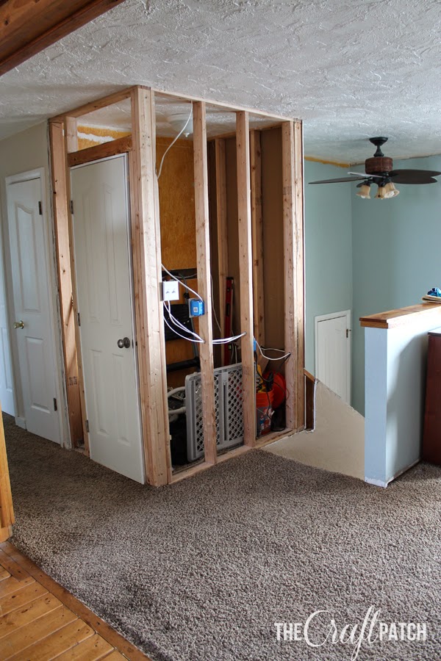
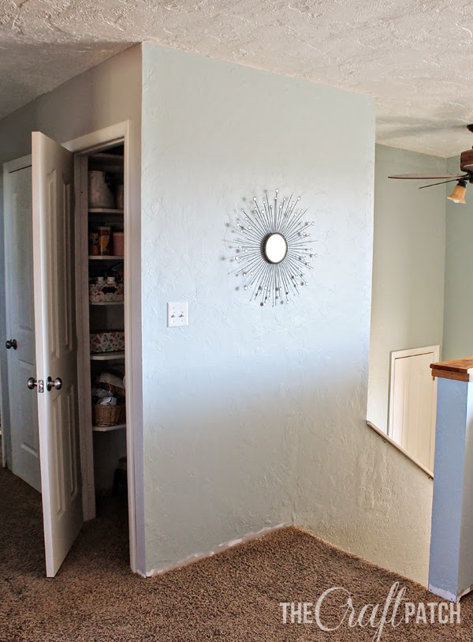
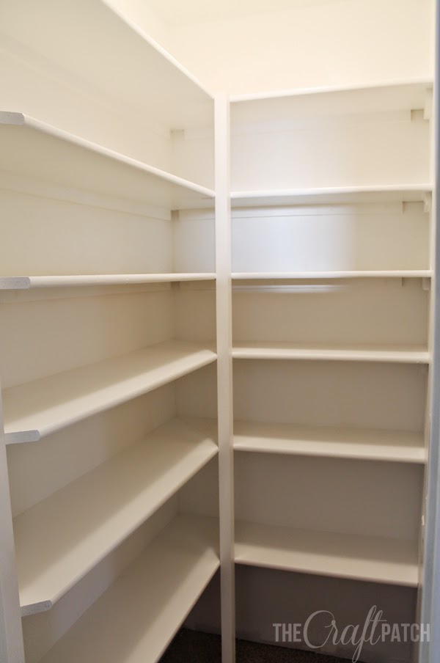
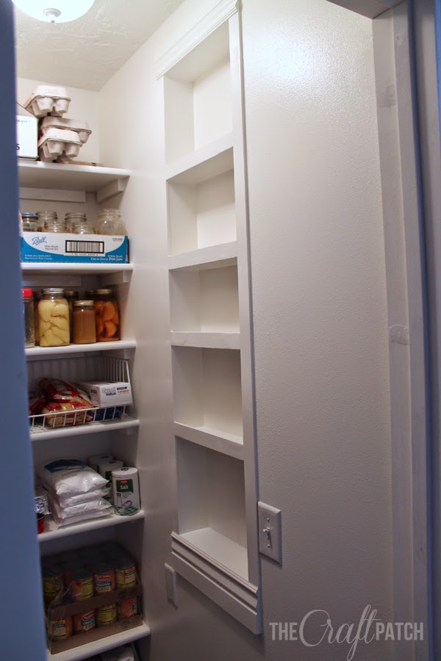
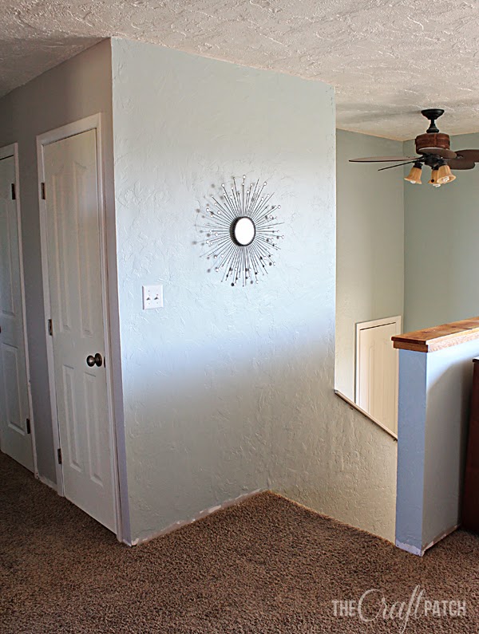
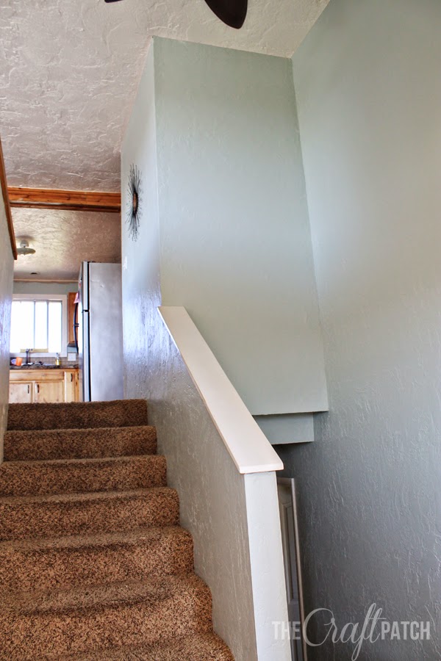
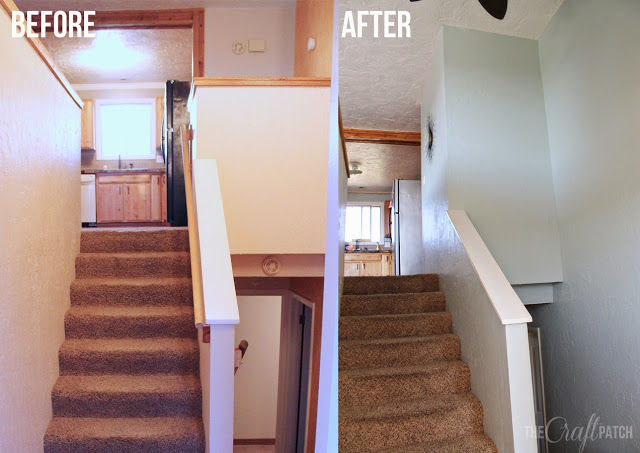
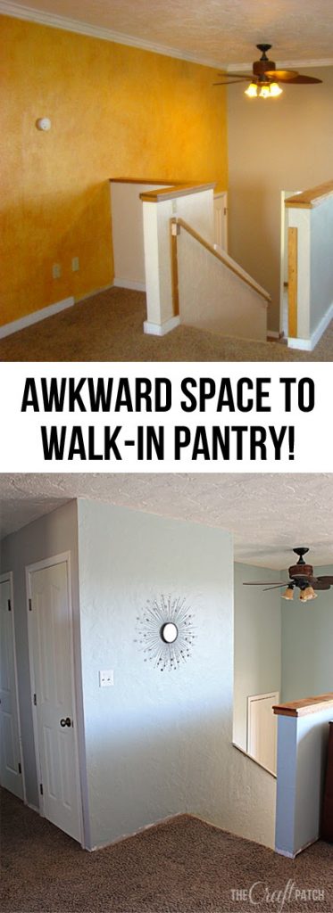

Comments & Reviews
Absolutely love renovations that look like they were always suppose to be there. Great job. Enjoy!
Thank you!
Beautiful, I love the color you chose to replace the yellow. It makes it bright and soothing at the same time.
Thanks! The color is Sherwin-Williams Rainwashed and it is the prettiest blue-green-gray. I love it!
What are dimensions of the pantry? How deep are the shelves? How many inches out from the wall?
The interior walls of the pantry measure 37"x52" and the shelves are 11 3/4 inches.
Thank you SO MUCH for these pictures! We are building a house and I was wondering if a 3'x4' pantry would suffice and from your pictures, I can tell that's plenty sufficient ! I LOVED those little shelves between the studs..such an optimal use of that wall without encroaching the "step-in" area. I'm going to incorporate that in my future pantry as well. Thank you again !
Oh good! I'm so glad I could be helpful. Good luck with your build!
Great Job!!!
Brilliant idea to add a pantry there. How is the inside of the pantry looking now? Anything you'd do differently? I'd love to see a pic of the pantry RIGHT NOW. Not tidy, things crammed in where ever they fit.
We've got a closet in our kitchen and my husband told me to make pantry plans and he would build it. I really like how yours looks.
Thank you!
The pantry has been an absolute DREAM. I would only change two things. I would move the light switch a little because k don't like how close it is to the shelf nook. I'd also like to switch to a motion light so it automatically turns on and off. Other than that, I have been extremely pleased with the shelf spacing, the sturdiness, the painted finish, everything! I'd be happy to send you a pic on social media or email if you'll leave me your contact info. 😄
Please post a current messy pantry picture!! 🙂
Send me your Instagram handle or email address and I'd be happy to send you pics!
Hello Jennifer! Can't wait to see pics of the pantry 🙂 kendram@hotmail.com thank you!
thank you for the ideas and instructions on this panty closet I've read the instructions to my hubby and he is ready to get started on ours! Thank you and will send you pictures
Brilliant job!
Great project, working on one ourselves soon. How much did the project cost you?
Gosh, it’s been so long since we did it that I don’t remember exactly, but each 8 foot board we used for shelves cost just under $12. Maybe that’ll help?
Hi,
Is that skinny little 2×2 really going to hold up all that weight? I’m going to change out the shelves I have now. The guy put in like 2 book shelves but I wanted the L shelves. I just worried about the weight. I was planning on putting my least used kitchen items like my fryer on the top shelf. I have a glass door so don’t want to take any chances it might collapse.
The shelves are held up by furring strips along the back and outside edges as well as the 2×2 in the corner. Our pantry is nearly four years old at this point and is still just as sturdy as the day we built it. I’ve even caught my children climbing on them to reach the top shelves– eek!– and they are still holding strong.
How far out from wall does the shelves come ? The boards on the wall are 1×2 ?
The shelves are 11 3/4 inch deep. The furring strips that are attached to the wall under the shelves are 1×2. Does that clarify?
Great job! We started the layout today. Can’t wait to get these droopy wire shelves out and solid wood in. Thanks for the inspiration and the thoughts about the auto on light feature.
Love how this came out! Love the shelving in between the beams as well. What do you use them for?
We keep all our little bottles there– things like molasses, red wine vinegar, etc. It’s so nice that they don’t get lost behind things on the bigger shelves.
This is awesome, I love your use of the awkward space! We just bought a house with a 6×4 laundry closet in the kitchen, which I hate (dirty clothes+food do not go together, blech). We are moving the laundry to the garage and will be turning the laundry closet into a lovely pantry. This tutorial is exactly what I was looking for! The only concern I have is because our shelves will be 6ft long I’m thinking we may need another 2×2 in the center for support.
Jennifer, hi! This is exactly what I needed to find. I bought an OLD house that had what looked like a pantry, but when you opened the door there was a brick chimney. Finally got the chimney removed this week and am getting ready to do some shelving. It is so great to see step by step how your pantry project bloomed! Thanks for the information and the encouragement!!
Do you have a door on your pantry? If so picture?
Yes, there’s a door. You can see it in several of the photos in this post.